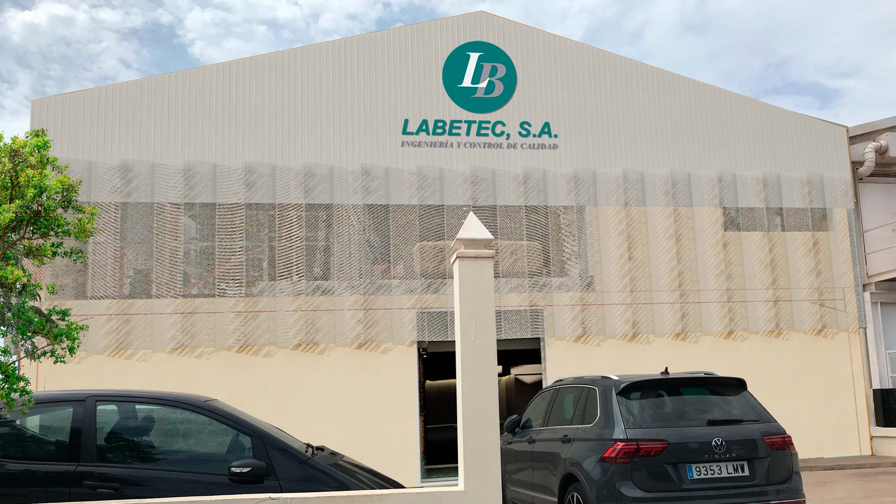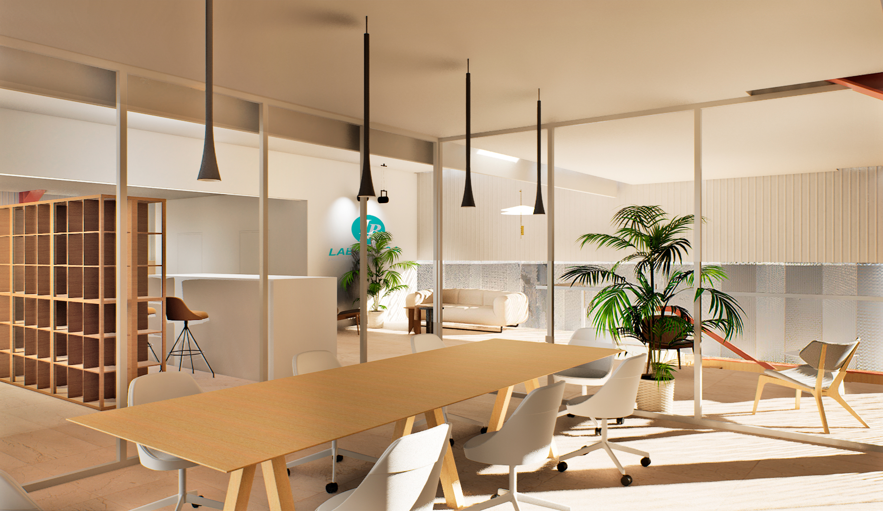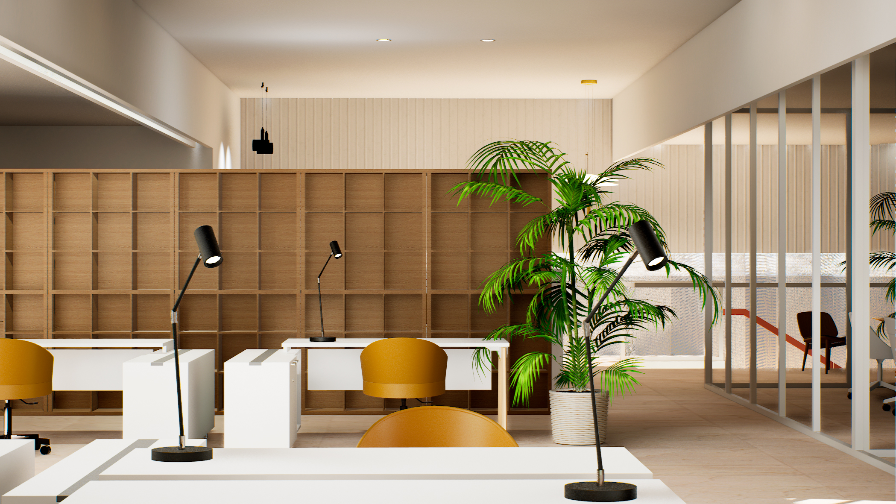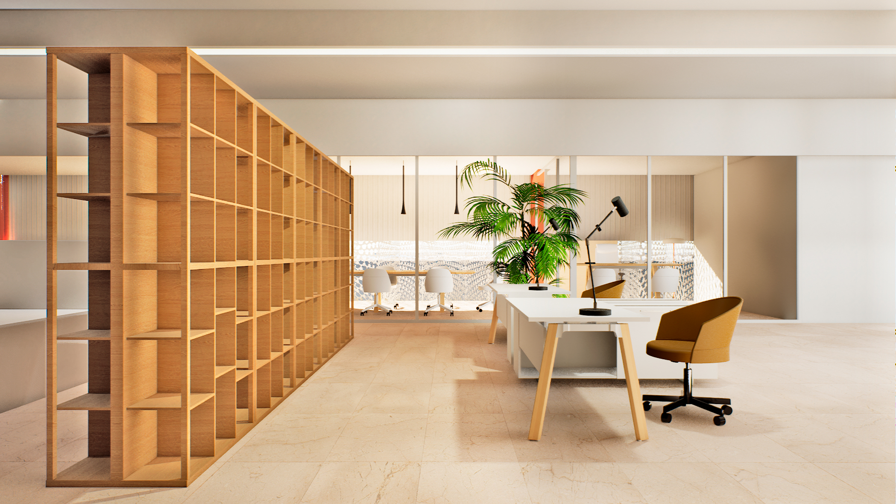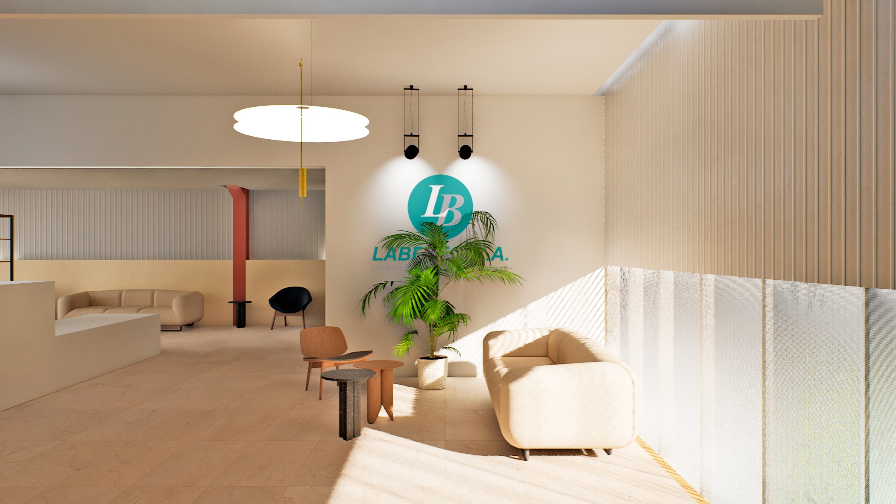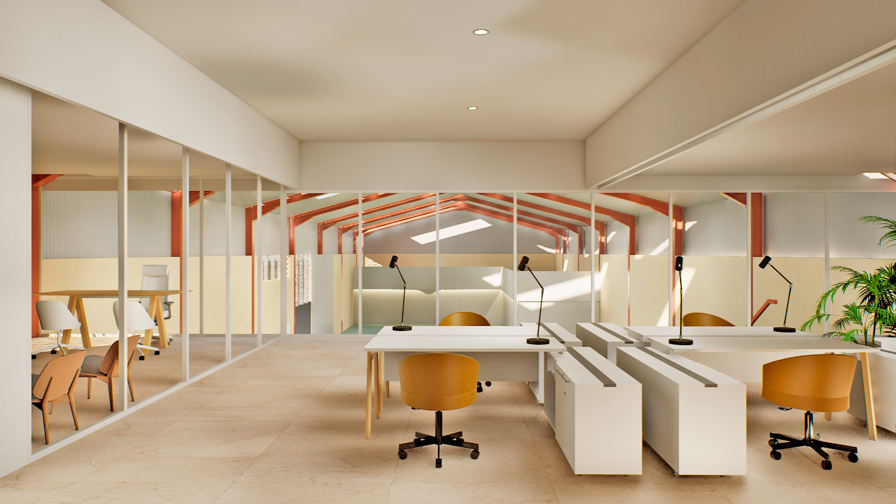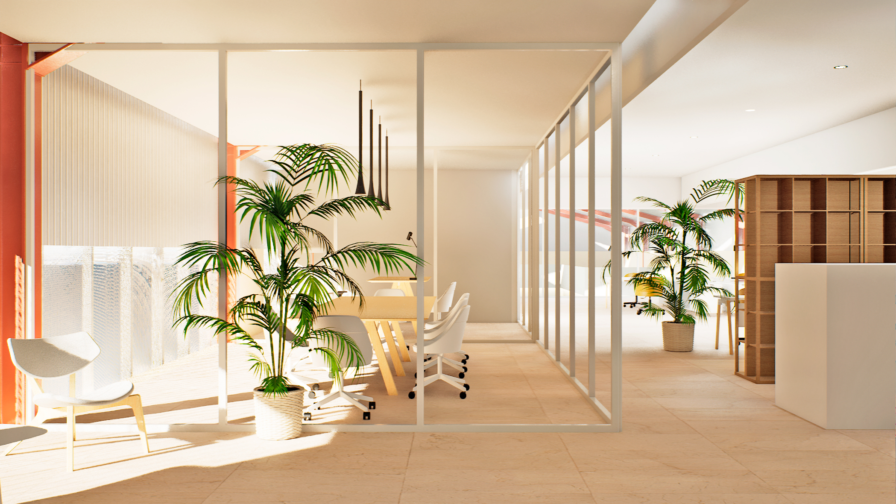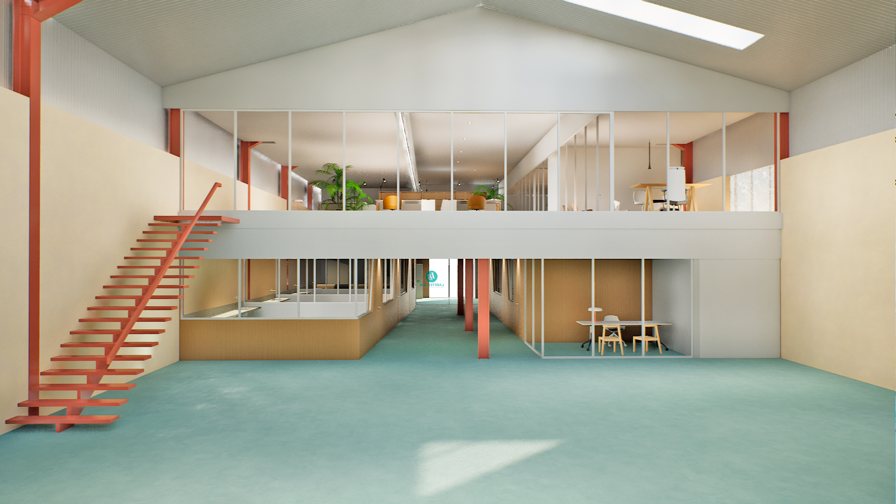Arinaga, Gran Canaria, Spain
The client proposes a full renovation; to convert an industrial warehouse of almost 2,000 m² into an engineering and quality control laboratory and its respective offices. The ground floor is occupied entirely by the laboratory. An access area, connected to the first floor, welcomes customers and workers and serves as a first filter. A second strip, exclusively for workers, leads to eight laboratories, warehouses, chambers, offices and a large double-height warehouse that constitute the laboratory. Upstairs, distributed across 350 m², one finds an open and bright central space, capable of hosting up to 20 workstations, two offices, toilets and a meeting room.
- CLIENT: LABETEC
- STAGE: DRAFTING OF BASIC AND EXECUTION PROJECT.
- SCOPE OF WORKS: ARCHITECUTRE – STRUCTURE - INSTALLATIONS.
- CONSTRUCTION BUDGET: €550,000 (STAGE I)

