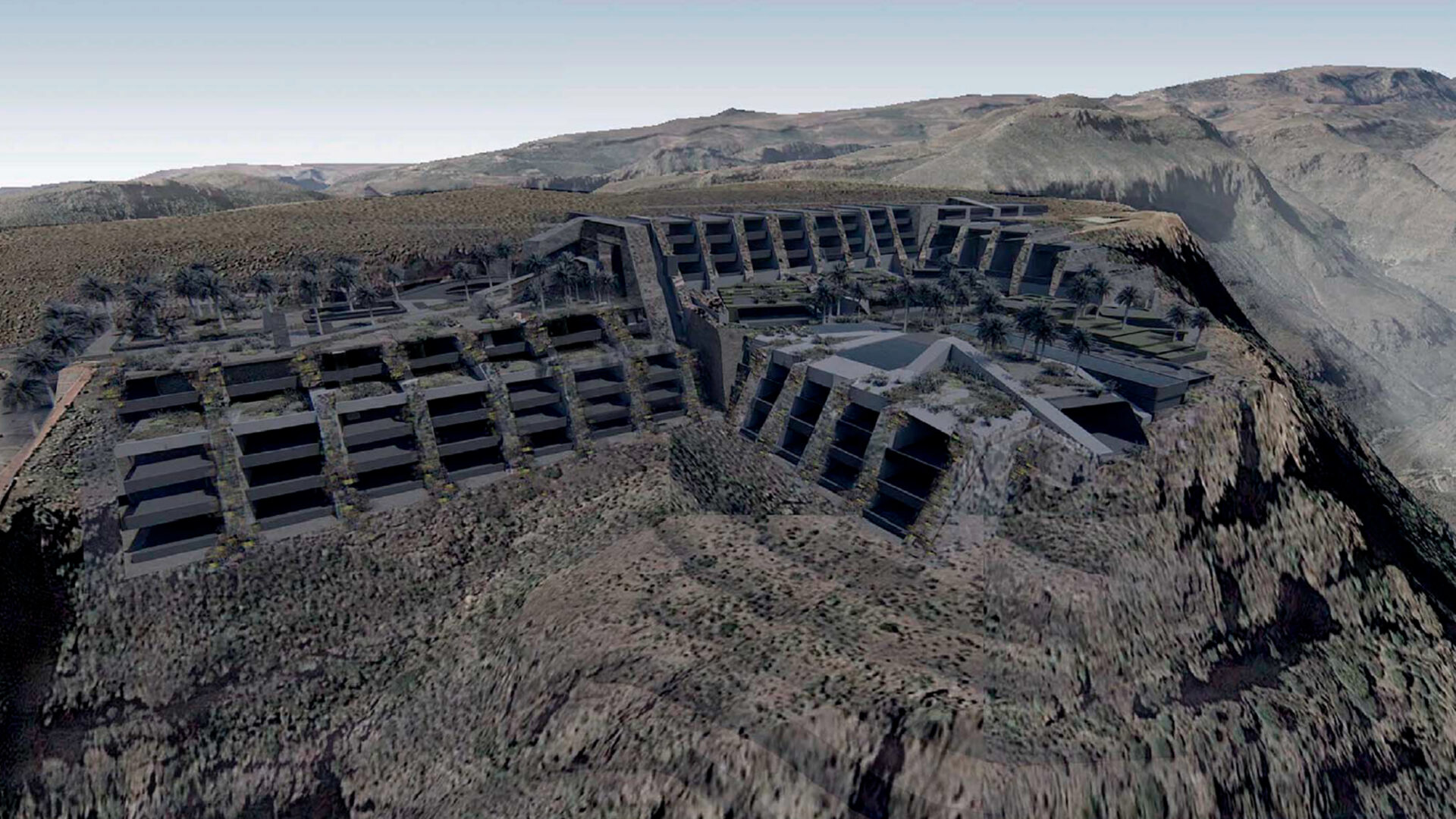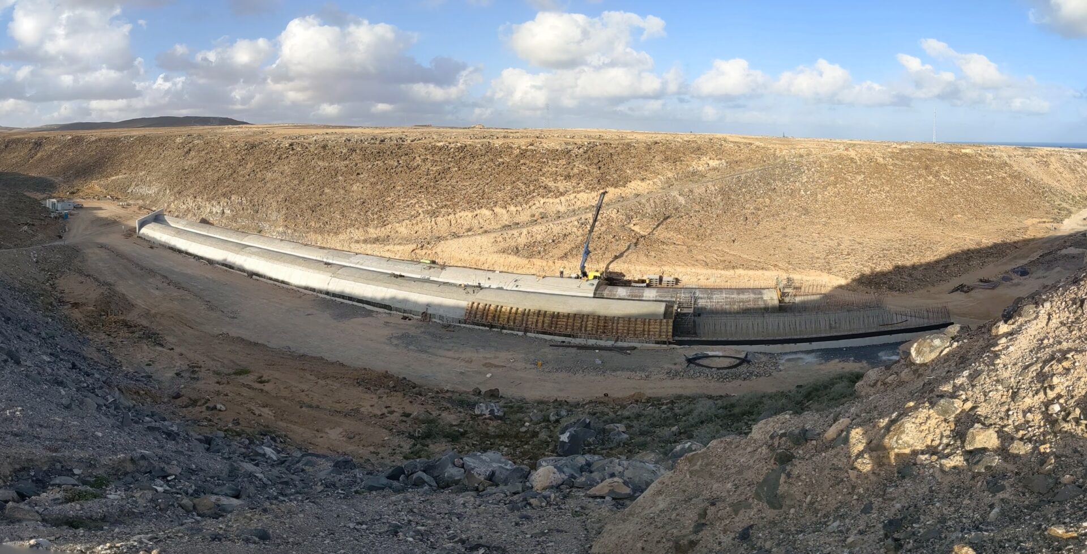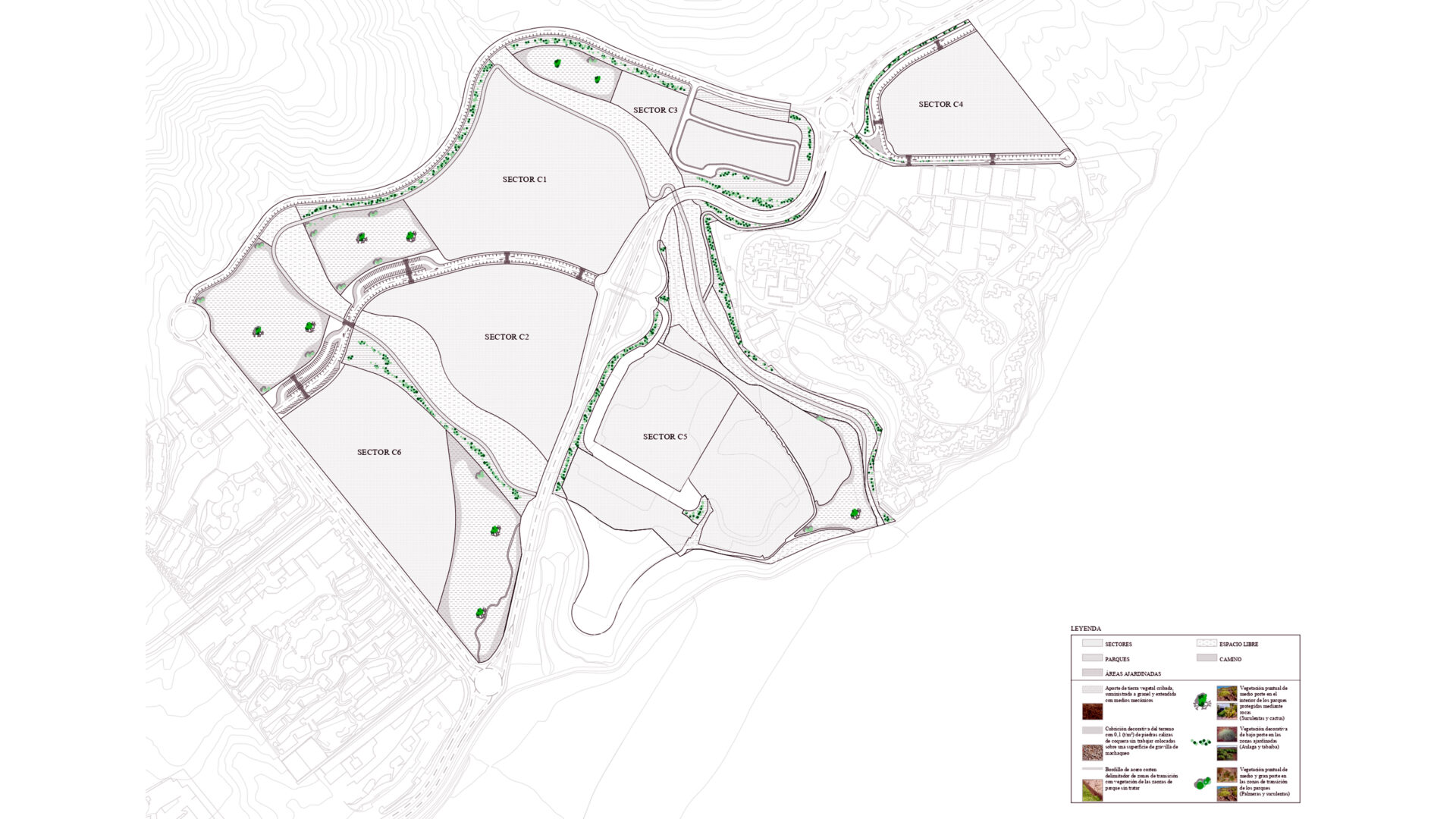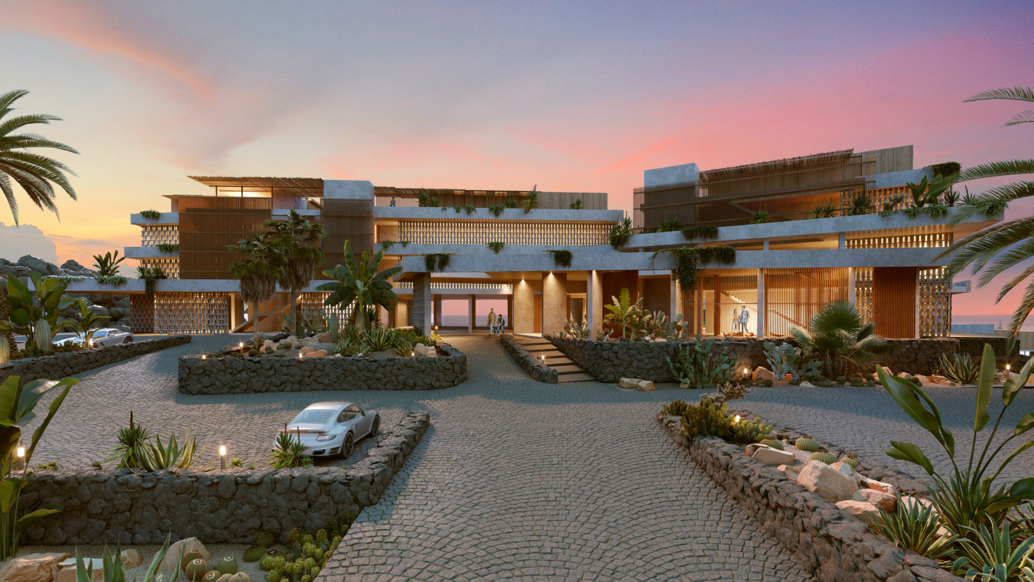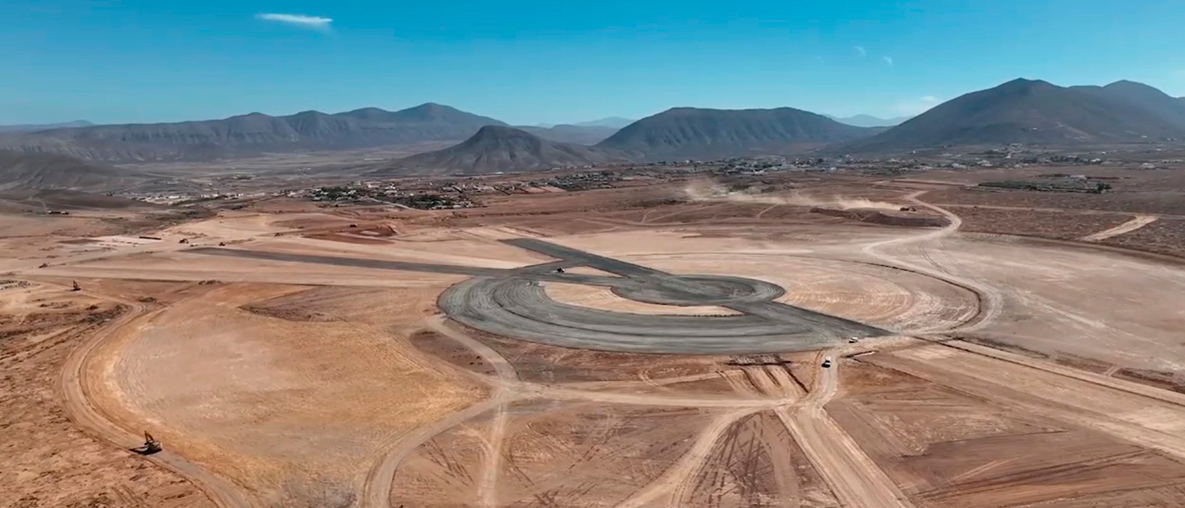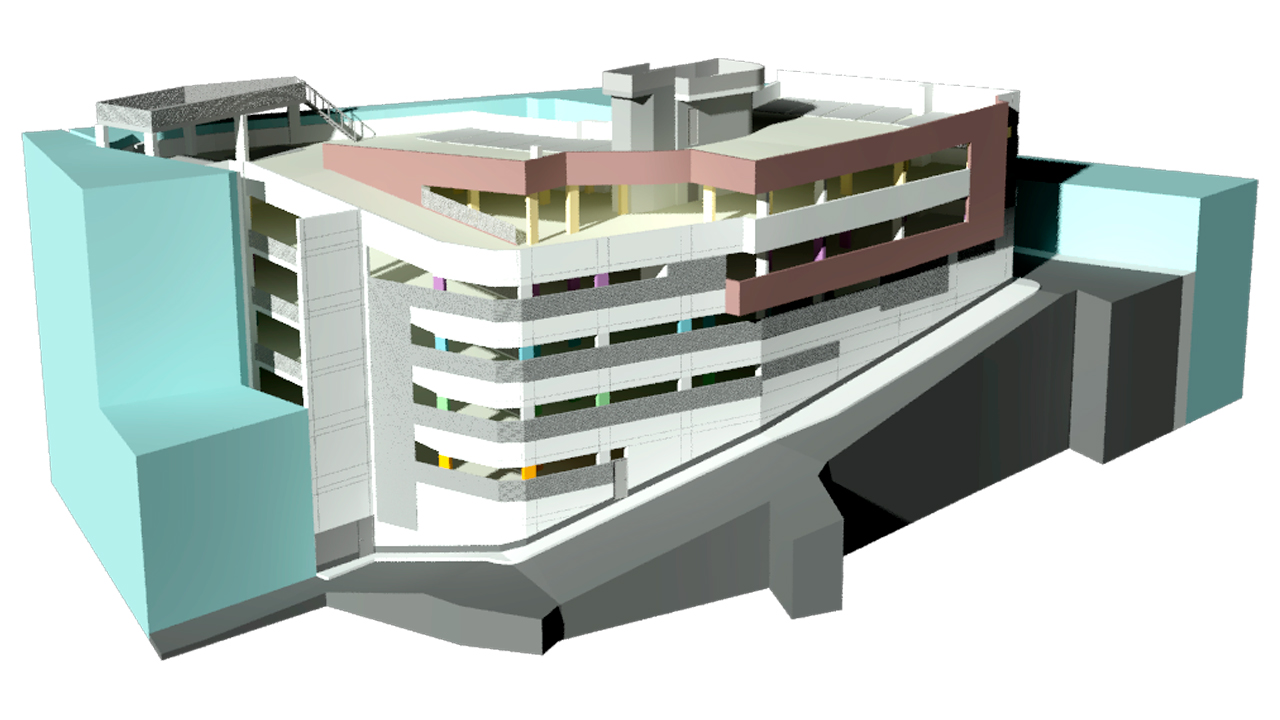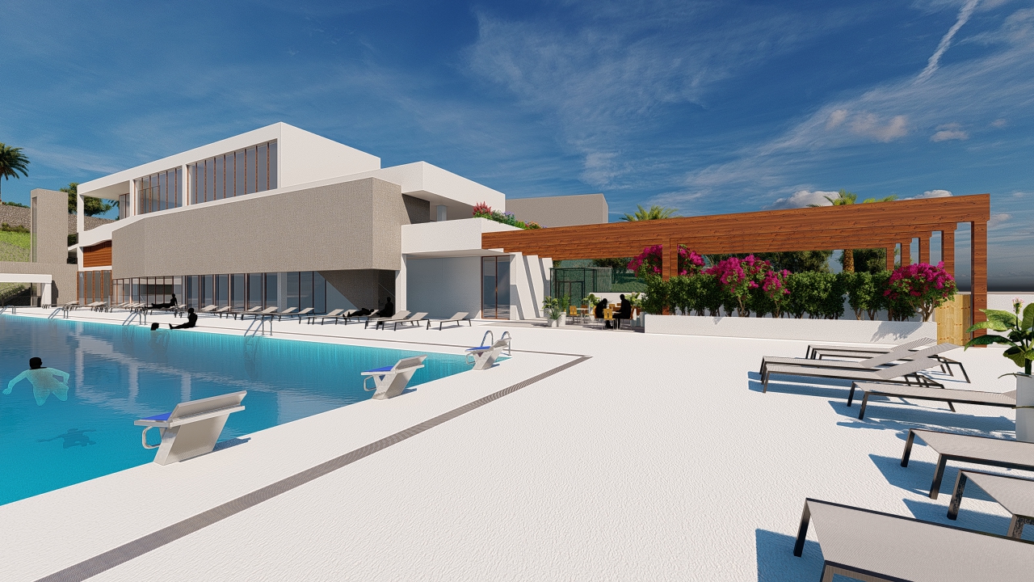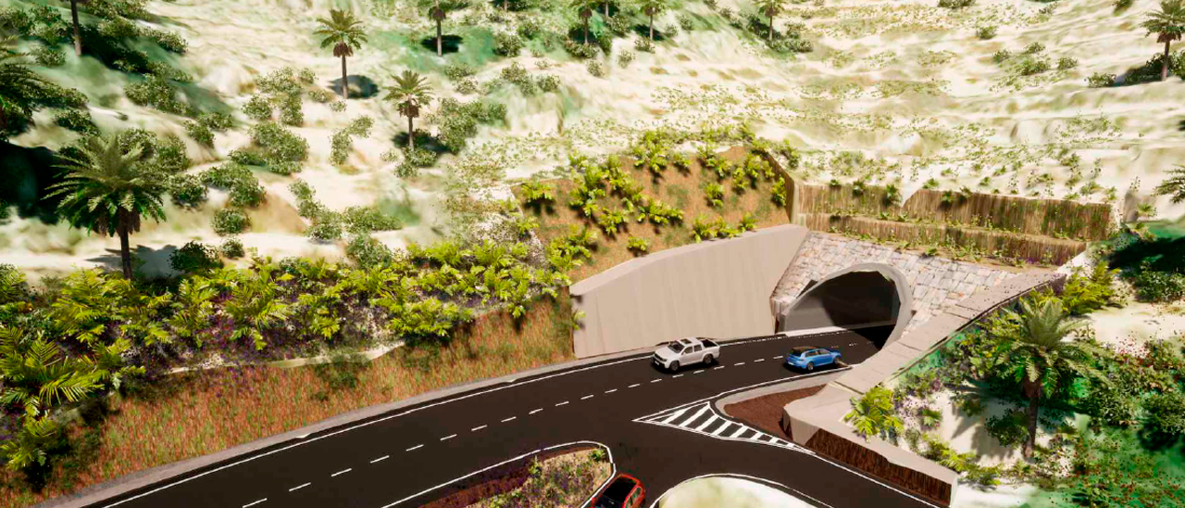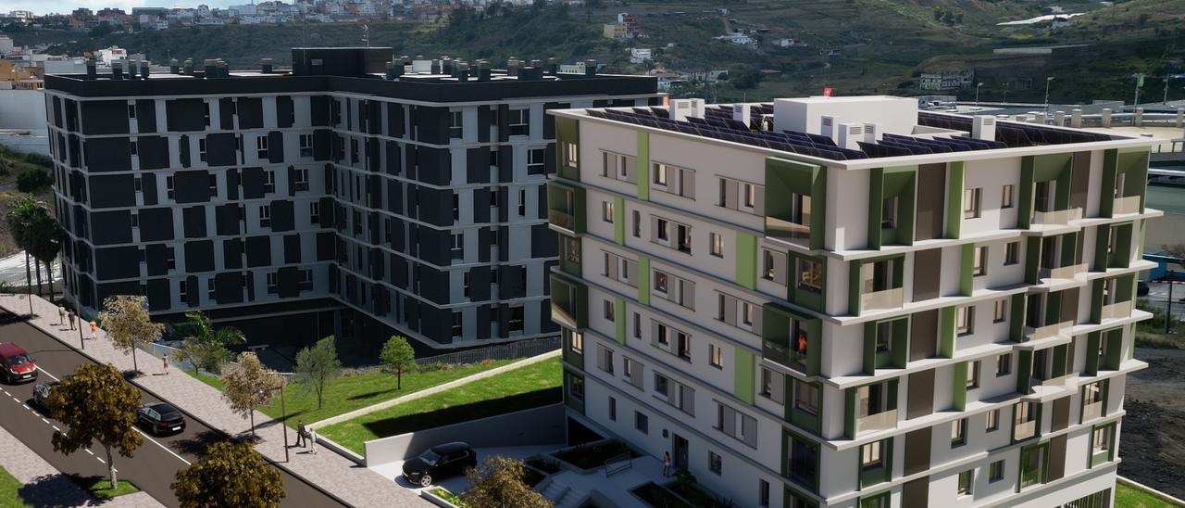CONSULTANTS
LAB
.
S

ARCHITECTURE

CIVIL ENGINEERING

STRUCTURAL ENGINEERING

BIM

PROJECT MANAGEMENT
PHILOSOPHY
When designing our projects, we pay great attention to the development of optimal solutions for each respective construction task, carefully considering the shape and aesthetic quality, economic efficiency, choice of material and the sensible use of resources. This planning process is carried out in close collaboration with the customer and other specialized planners.
“All materials used in a construction system must be employed according to their resistance, so that they can be given the smallest possible dimensions and that their assembly may be as simple as possible.”
Quote from C. Polonçeau
French engineer (1778-1848)
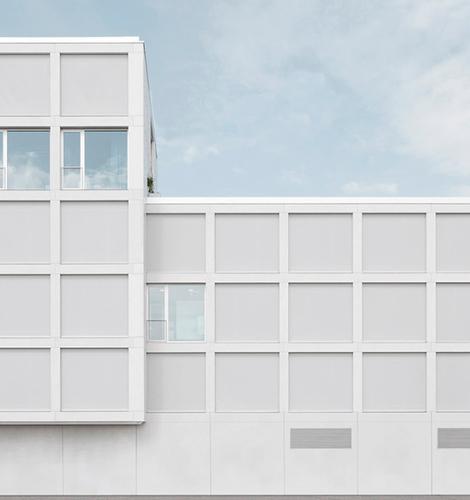
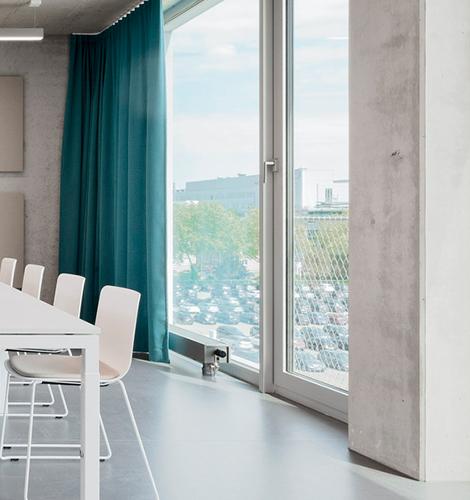
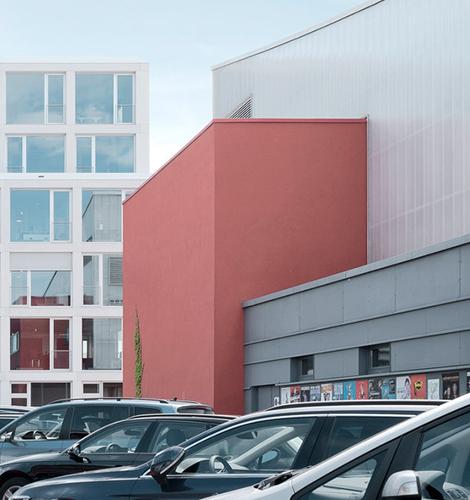
OUR SERVICES
ARCHITECTURE AND URBANISM PROJECTS
STRUCTURAL DESIGN AND OPTIMIZATION
ON-SITE BIM TRACKING
CIVIL ENGINEERING PROJECTS
We develop projects in the following branches of civil engineering:
-Structural engineering: design of bridges (both for pedestrians and vehicles), industrial buildings and infrastructures such as stadiums or airports.
-Water engineering: Design of pipes and channelling, pumping in open channel flow, purification, desalination, submarine outfalls, storage and regulation, dams and spillways.
-Demarcation projects
-Coastal/maritime engineering:
Design of commercial and leisure ports, structures and maritime facilities. Defences and regeneration of coasts and beaches, promenades, underwater outfalls and intakes.
-Transportation engineering:
– Road Engineering
– Railway Engineering
– Airport Engineering
PROJECT MANAGEMENT
We are experts in leading and managing different teams through the complex processes of planning, designing, and constructing. We are involved in all stages of the life cycle of a project and of building works, offering our clients the turnkey modality, which has had an effective control of deadlines, costs and quality.
We monitor the main aspects of a construction work in all its phases with the aim of providing the client with independent, practical, useful and real-time information that allows for a greater level of control on their investment, as well as the early identification of economic, administrative or schedule-related risks, amongst other. In this way, decisions can be made with sufficient response time.
BIM MODELING
In addition to developing our projects in BIM, we offer integral support to architecture and engineering firms towards the consecution of projects in all their stages (design, execution, construction, facility management).
The modelling of the civil works allows to correctly validate the designs and generate a 3D database with accurate measurements at any stage of the project (from the basic to the executive project), complementing in-situ follow-up.
BIM modelling of installations for buildings.
Quality architectural modelling also enables fast access and production of documentation of all sorts, including static visualization (render), dynamic (video) or immersive visualization (virtual reality).
The integral modelling and, specifically, that of the installations in the tertiary sector is fundamental for the coordination of the construction works. Anticipating conflicts in a previous phase results in economic savings and excellent execution of the works.
MANAGEMENT, SUPERVISION AND TECHNICAL ASSISTANCE AT THE CONTSTRUCTION SITE
We carry out construction management or may provide technical assistance for the leading construction management team, performing control tasks, economic management and administrative procedures.
QUALITY CONTROL
Elaboration of quality control plans for already-drafted projects, monitoring of the stablished plan, management of the tests carried out by accredited laboratories and compilation of the quality control documentation of each construction work.
BIM MANAGEMENT
Establishing the flows of internal communication or those with collaborators, setting the guidelines for the use of the different models, leads to everyone employing the same language. Management and coordination are an essential part of a data-driven technical methodology.
SURVEYS AND REPORTS
Expert reports, valuations, applications for concessions or authorizations in the public domain, concession extensions. Building permits, opening licenses or change of use…

