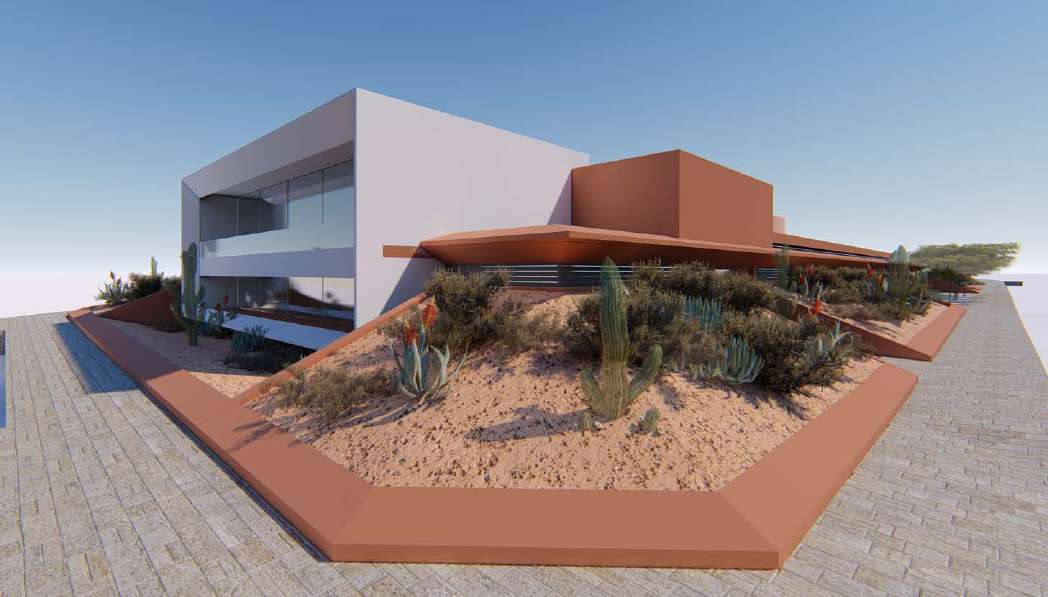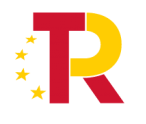Fuerteventura, Spain
Elaboration of the draft project, basic project and execution project for the Multifunctional Building in the Parque Tecnológico Fuerteventura. The project has been the result of a joint venture with BOISSIER ARQUITECTOS and AJN INGENIEROS.
A 3-level building is designed, whose workspaces and rooms orbit around a large lobby, conceived as the lung of the building.






- CLIENT: PARQUE TECNOLÓGICO DE FUERTEVENTURA S.A.
- STAGE: DRAFTING OF BASIC AND EXECUTION PROJECT.
- SCOPE OF WORKS: COLLABORATION OF STRUCTURES
- BUDGET FOR CONTRACTUAL IMPLEMENTATION: > € 8,000,000






